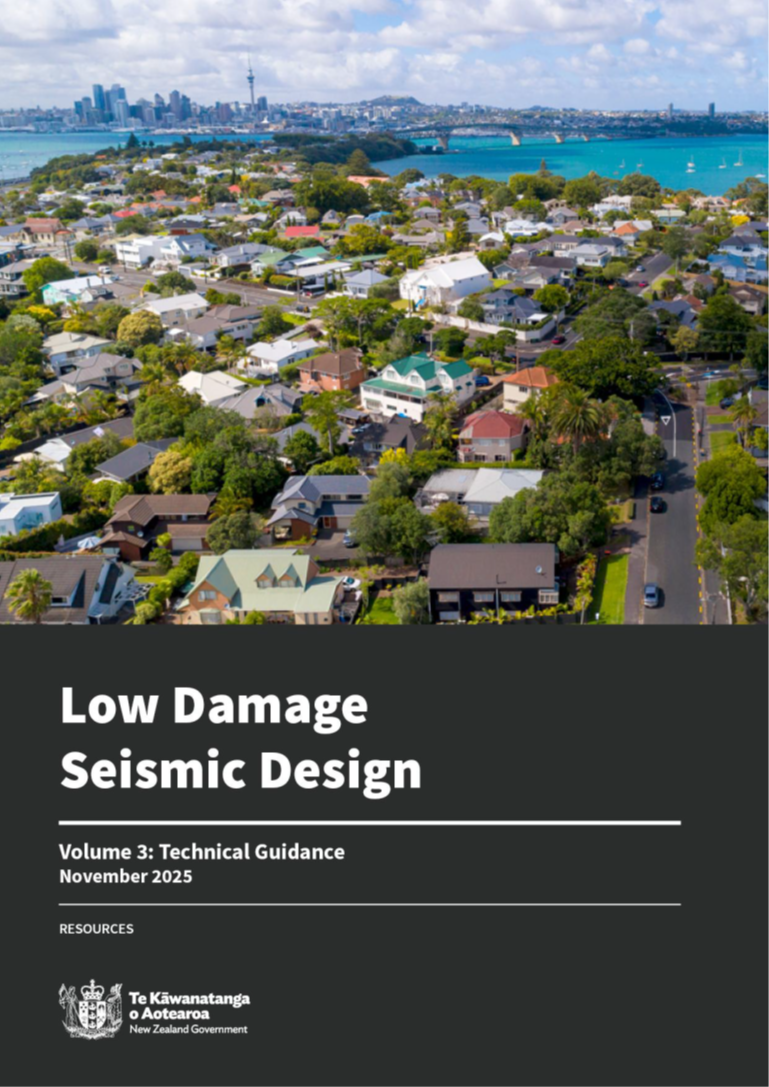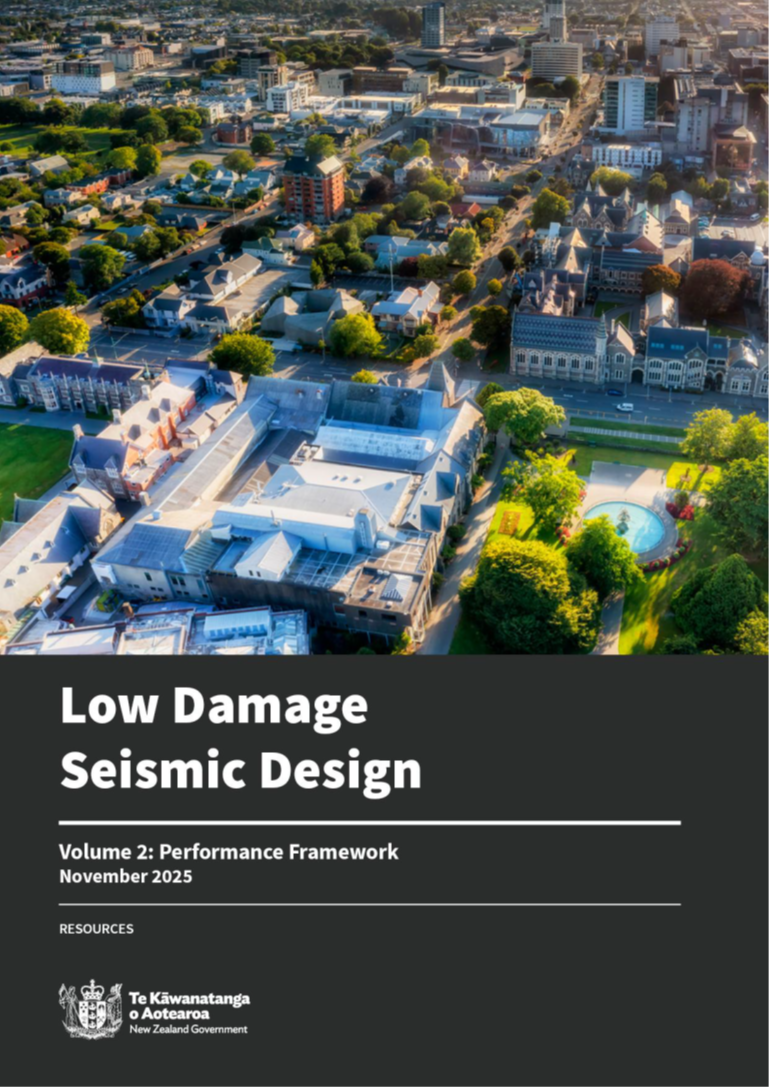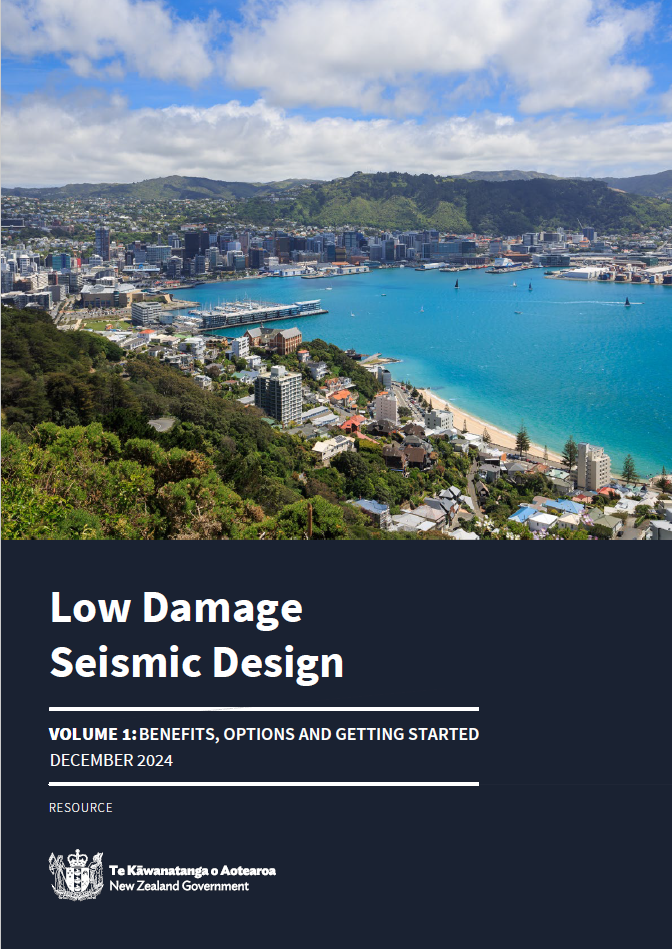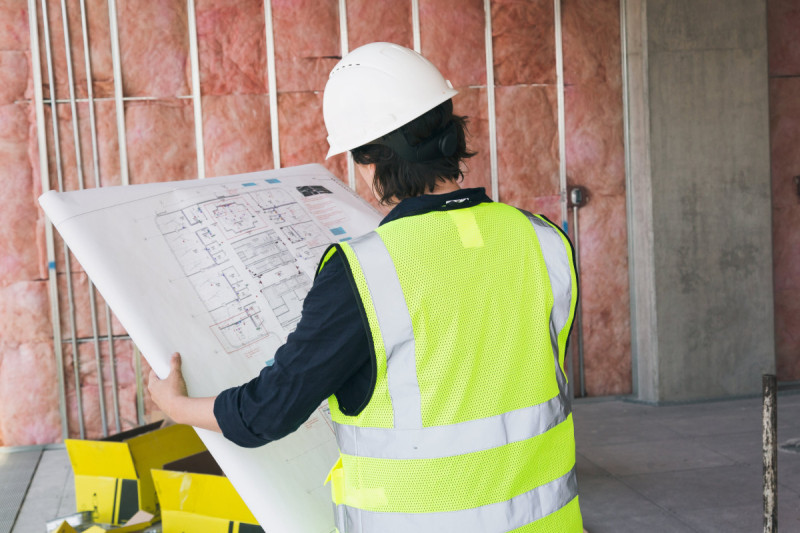Resources
Access documents and other resources to support practitioners and designers. To view all resources, click here.

December 2025
Low Damage Seismic Design - Volume 3: Technical Guidance

December 2025
Low Damage Seismic Design - Volume 2: Performance Framework

December 2025
Low Damage Seismic Design - Volume 1: Benefits, Options, and Getting Started
Become a contributor
The resources that are presented on this platform are selected by the Advisory Group, and must balance a variety of criteria.
Firstly, this platform specifically shares non-regulatory resources, as there are already well-established and well-defined sources of regulatory information elsewhere. Additionally, the resources available here have been agreed to be of sufficiently wide use and benefit to the building sector, and to have rigorous technical or empirical foundations.
If you are looking for something you don’t see here, or you want to learn more about the Advisory Group and how resources are selected, feel free to contact us.
